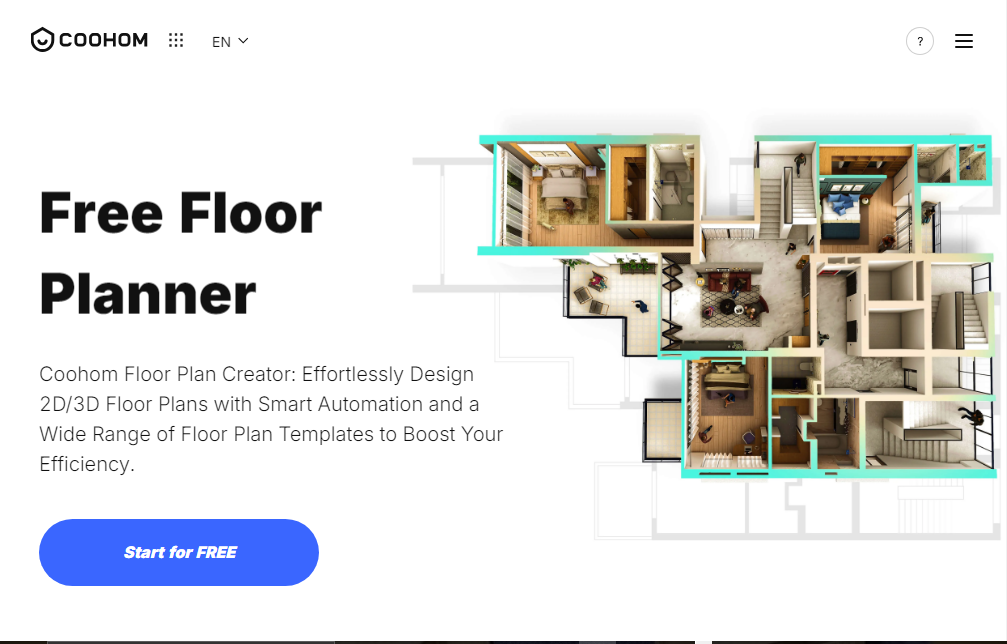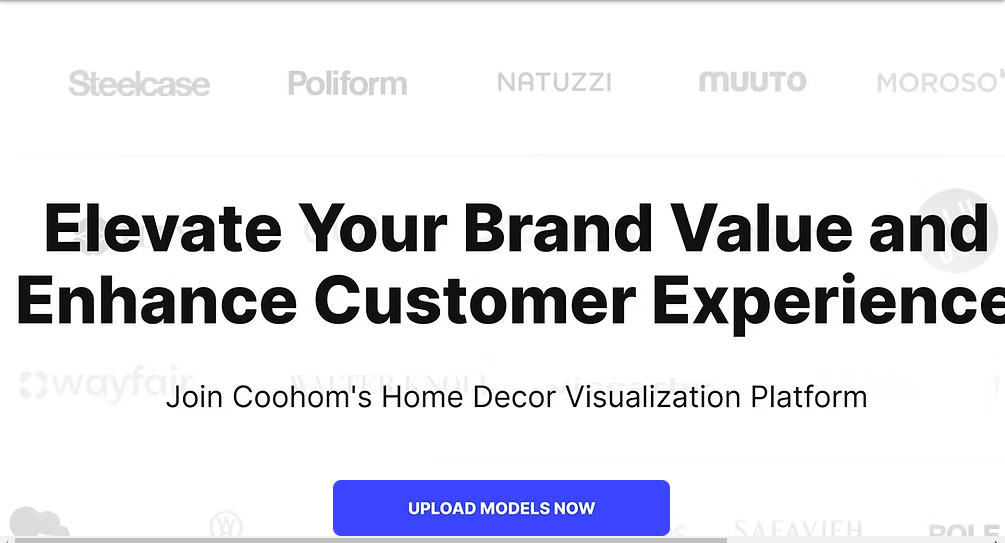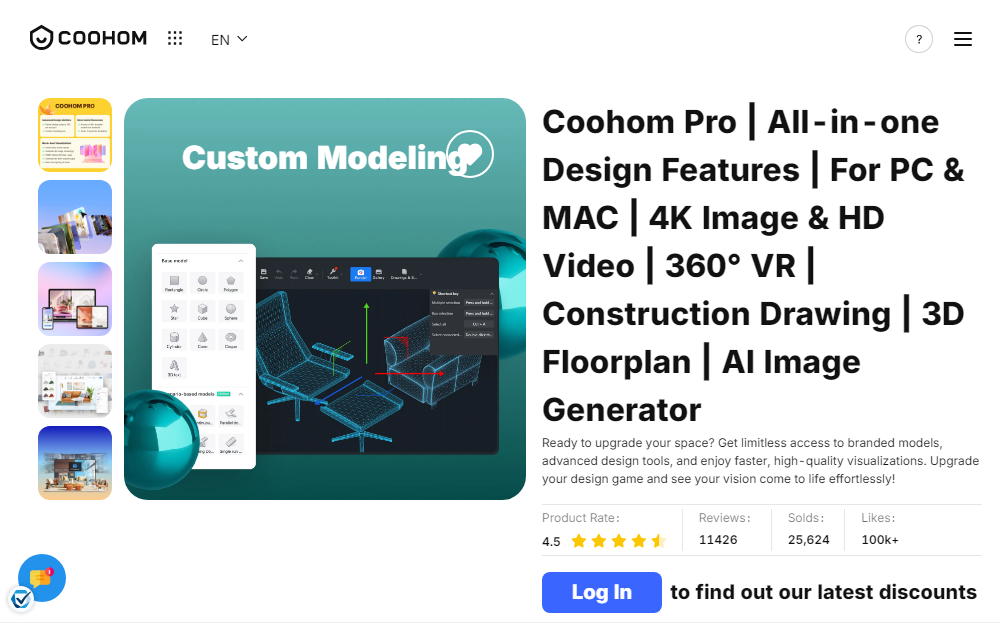
1. Introduction to Coohom
Coohom is a state-of-the-art 3D visualization and interior design platform tailored for professionals and enthusiasts. It empowers users to create stunning, photorealistic designs with ease, catering to architects, designers, and manufacturers. Its standout features include AI-powered tools, extensive material libraries, and advanced rendering capabilities, all designed to streamline the creative process.
What Makes Coohom a Leading 3D Design Tool?
Coohom stands out due to its intuitive interface, cutting-edge AI tools, and real-time rendering abilities. Its unique kitchen and closet design modules and customization options make it ideal for niche projects. Moreover, it supports integration with other tools, ensuring versatility for various design needs.
Core Features of Coohom
- Drag-and-Drop Interface: Simplifies layout creation.
- Photorealistic Rendering: Produces high-quality visuals within minutes.
- Extensive Library: Includes furniture, materials, and templates.
- Real-Time 3D Walkthroughs: Offers immersive project visualization.
- Cloud Storage: Ensures project accessibility anywhere.
Comparing Coohom’s Rendering Capabilities with Competitors
Coohom’s rendering technology is faster and produces more realistic visuals compared to competitors. Its cloud-based system handles heavy rendering tasks efficiently, reducing hardware requirements. It stands out in offering 4K renders with intricate detailing.
The Role of AI in Coohom’s Success
AI is central to Coohom’s functionality. Features like automatic lighting adjustment, intelligent floor planning, and 3D object placement leverage AI to reduce design time and improve accuracy.

Coohom’s Pricing Plans: Which One is Right for You?
- Free Plan: Ideal for beginners, offering basic tools.
- Pro Plan: Tailored for professionals, with advanced rendering and unlimited projects.
- Enterprise Plan: Customized for businesses, featuring collaborative tools and bulk rendering options.
How Coohom Helps Architects
Coohom simplifies complex architectural designs with precise measurement tools and realistic renderings. Its collaborative features allow architects to share progress with clients in real-time.
Why Interior Designers Love Coohom
Interior designers benefit from Coohom’s extensive library of furniture and materials. The drag-and-drop feature allows for quick iterations, while the rendering tools help present ideas effectively to clients.

Coohom for Furniture Manufacturers
Furniture manufacturers can showcase their products in customizable 3D environments. Coohom’s realistic renders and integration options help create marketing assets and catalogs efficiently.
User Experience: Why Coohom is Intuitive
Coohom’s interface is beginner-friendly with minimal learning curves. Tutorials and support are available, making it accessible for non-technical users.
Coohom’s Specialized Kitchen and Closet Design Modules
Coohom offers tailored solutions for kitchen and closet designs, enabling users to create accurate layouts, add appliances, and customize storage solutions effortlessly.
Cloud Storage and Collaboration in Coohom
Coohom’s cloud-based platform allows teams to collaborate in real time. Multiple users can work on the same project, and files are accessible from anywhere.
How Coohom Supports Eco-Friendly Design Practices
Coohom promotes sustainability by offering digital alternatives to traditional drafting and prototyping. Its rendering tools minimize physical waste by eliminating the need for multiple revisions.
Customer Reviews: What Users Say About Coohom
Coohom has received positive feedback for its ease of use, affordability, and powerful features. Users praise its ability to produce high-quality visuals without requiring expensive hardware.

How to Get Started with Coohom
- Sign Up: Create an account on the Coohom website.
- Choose a Plan: Select a free or paid subscription based on your needs.
- Learn the Basics: Explore tutorials and sample projects.
